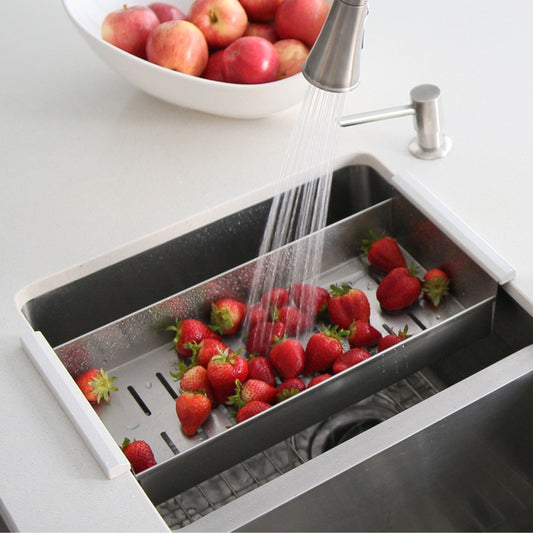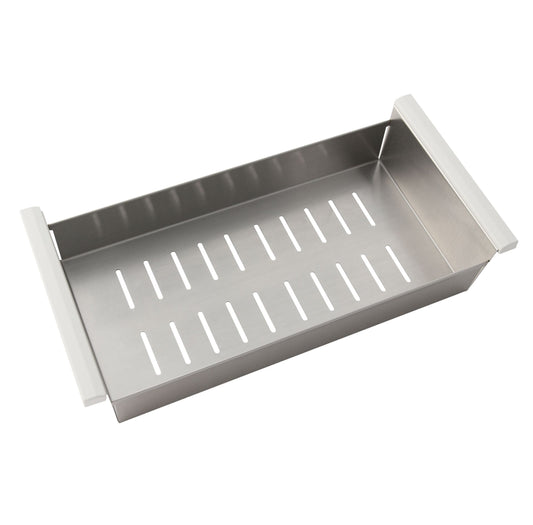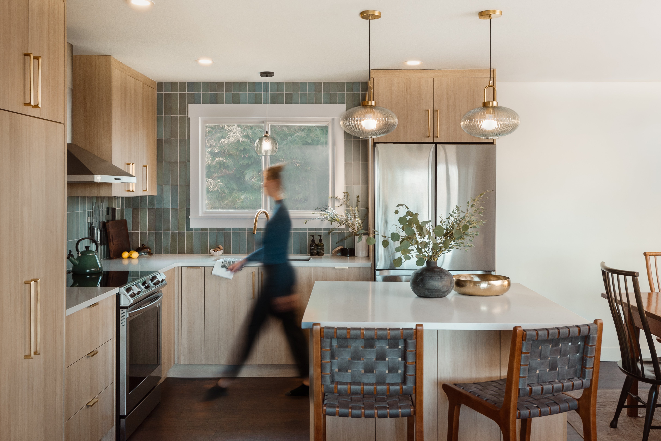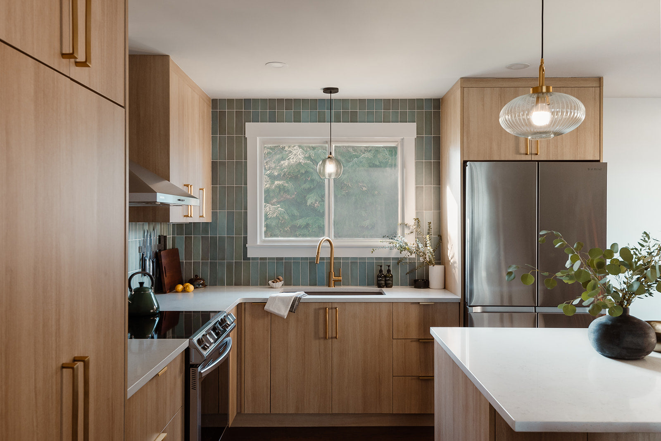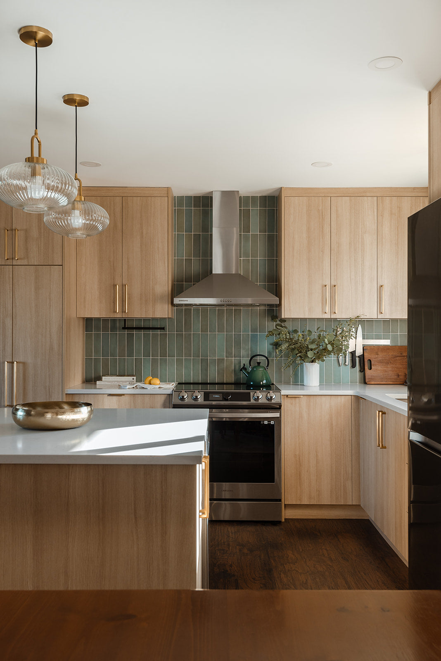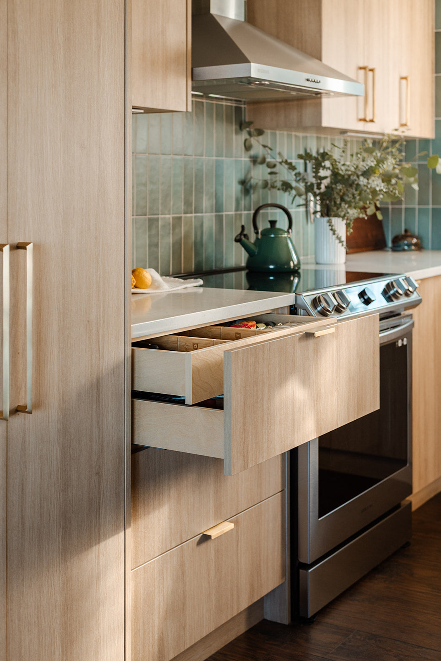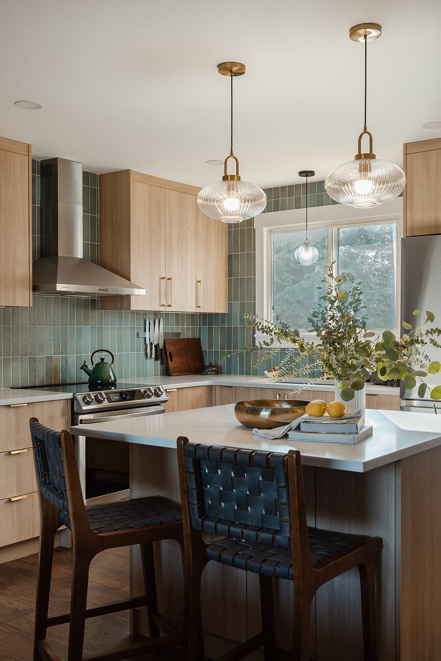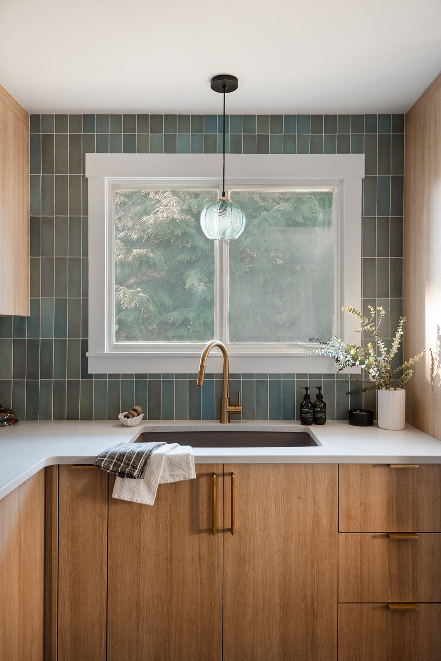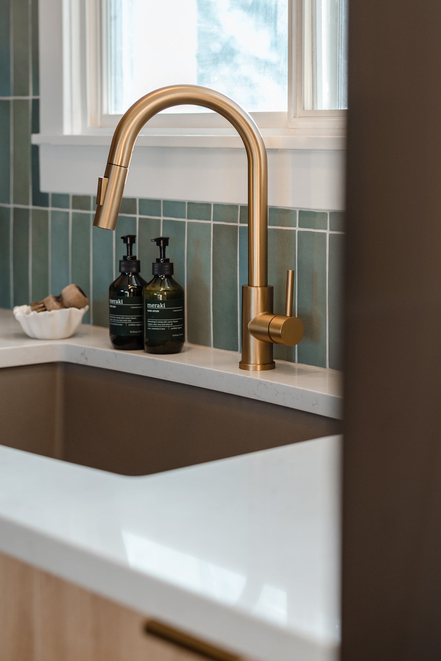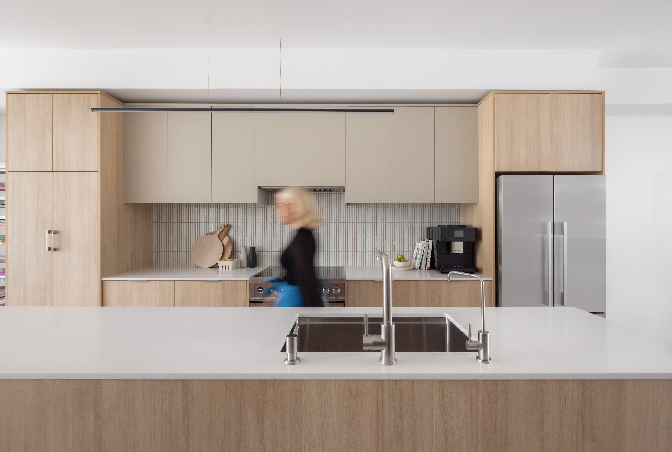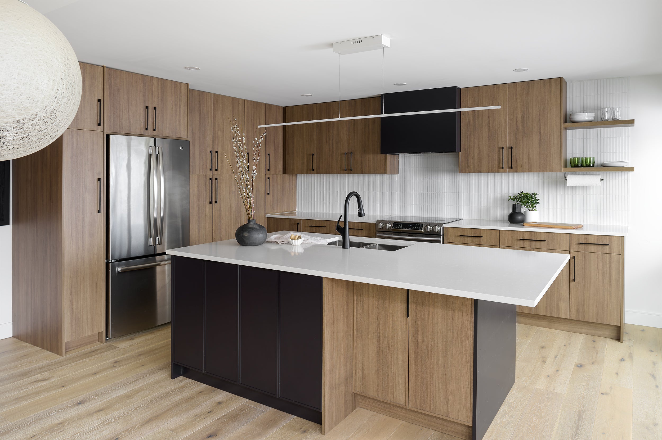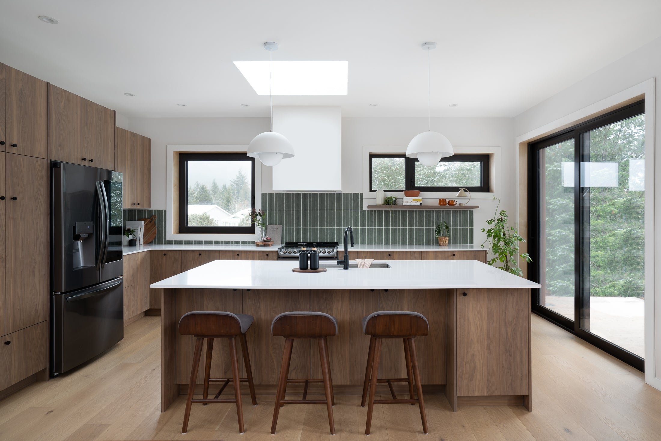The Team

EF Interiors | Swede Design Partner
Erin Flanagan

Swede Millwork Specialist
Tara Fenez
The Process
Having a team of specialists using our proven process ensures a streamlined experience and successful outcome.
Discovery
Connect with a Swede Advisor to discuss scope, timeline, and high level goals for your project.
Consult + Design
Collaborate 1-on-1 with your designer to create the design concept for your kitchen. Swede’s immersive design experience allows you to visualize your space before it's built.
Investment Review
Custom design in hand, your designer will walk you through an itemized budget estimate. Swede’s a la carte style budgeting ensures your estimate is clear and organized.
Check Measure
Once you approve your estimate, your Swede Millwork Specialist will coordinate an in-person site check to gather existing measurements and details necessary for an accurate millwork plan.
Design Refinement
In the final pre-build stage, your Swede Millwork Specialist will use all collected information to refine your millwork package and ensure each detail is reviewed by respective parties before final sign off.
Order Submission + Delivery
Congratulations - your design is now confirmed and your comprehensive materials package will be ordered and delivered to your project? Need build support? We do that too!
More Projects
View all- Choosing a selection results in a full page refresh.
